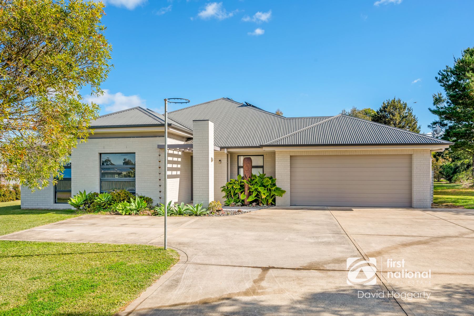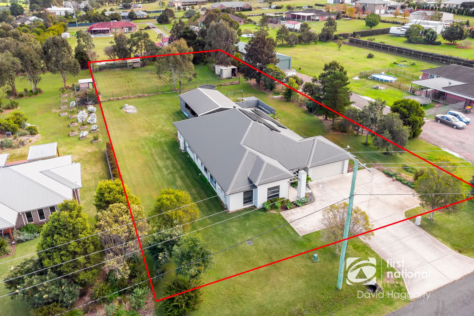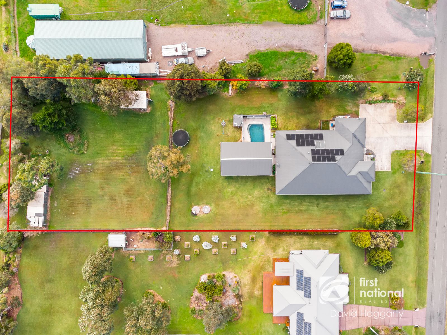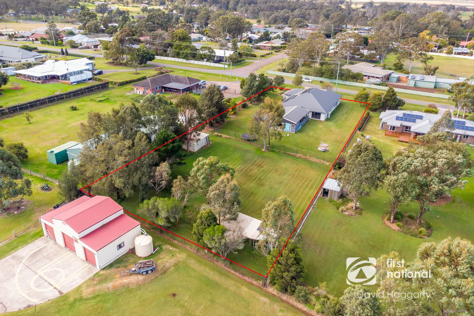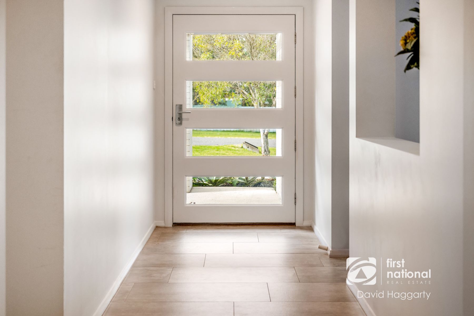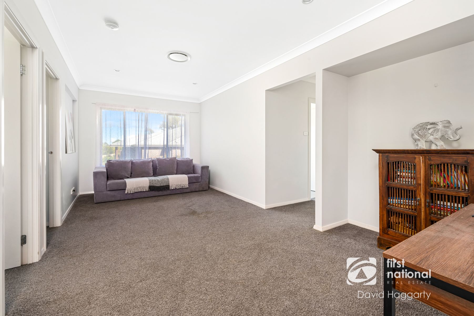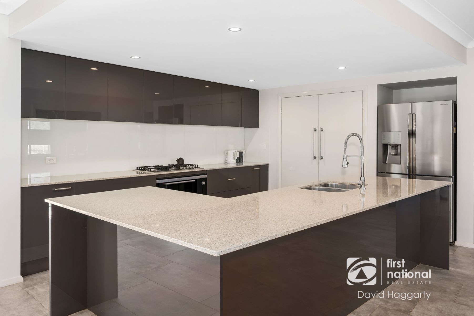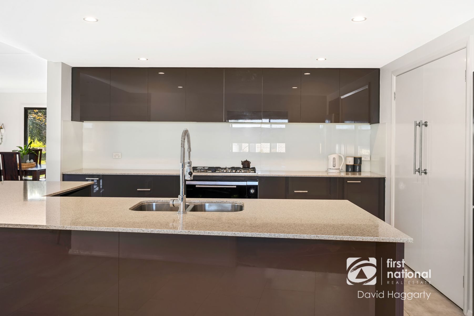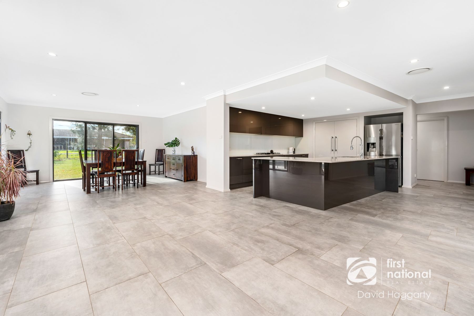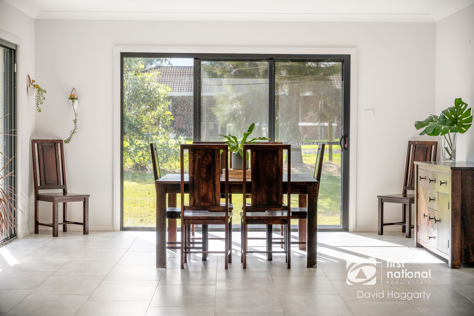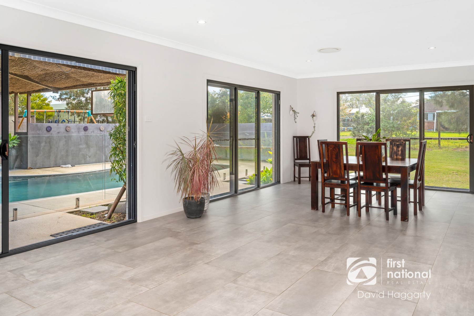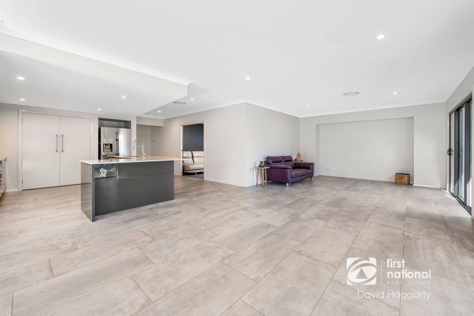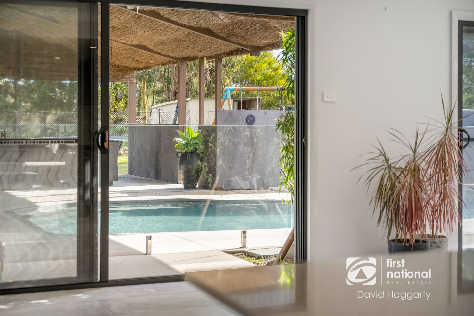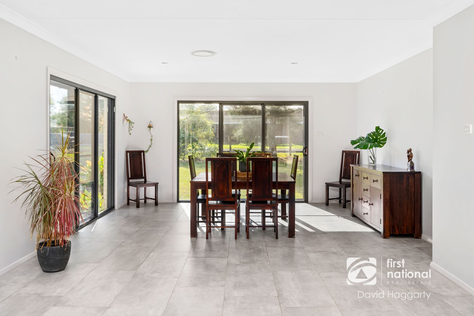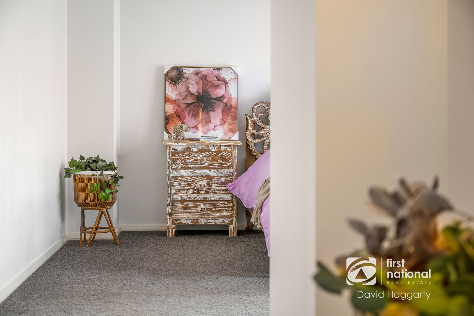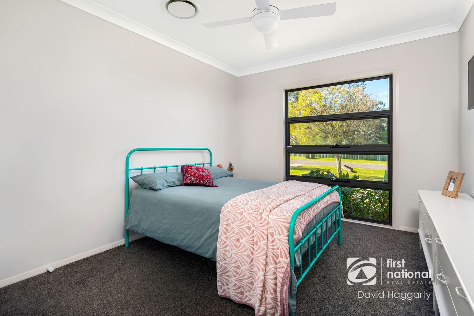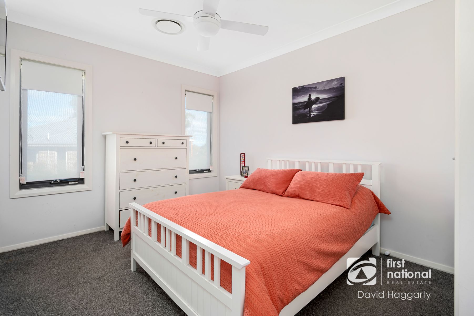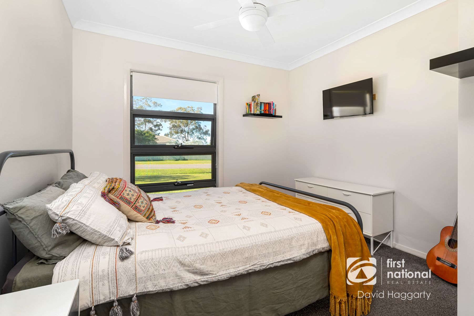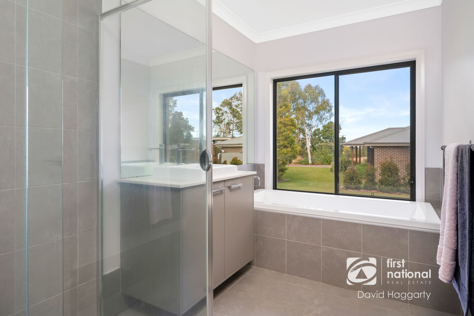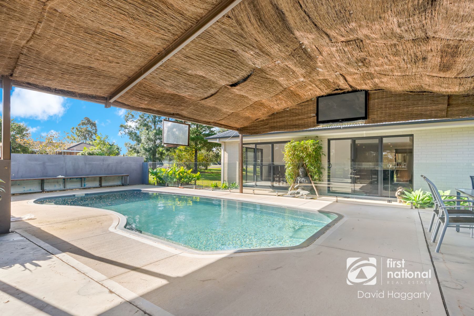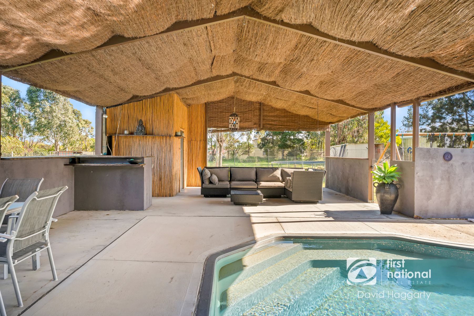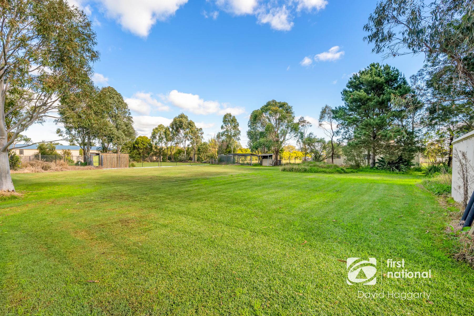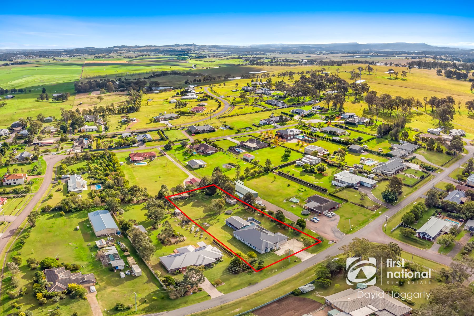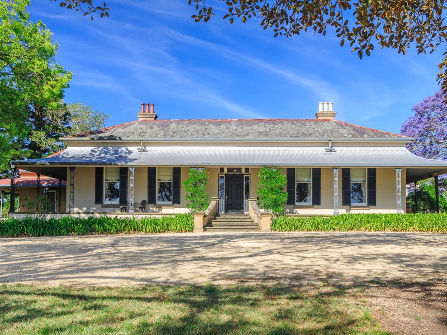9A Scott Street, Wallalong
Property Details
Positioned along a quiet rural lane surrounded by other large-lot, lifestyle properties and open farmland you’ll find 9A Scott Street in the pastural hamlet of Wallalong.
Family friendly features were a must in the design of this home, including an open-plan layout which includes a kitchen that overlooks the yard and plenty of built-in storage for a quick tidying up when guests come over. Because of the large rooms and high ceilings there is a real airiness to the interiors.
Get your steps up over the five bedrooms and three living areas, but what you will love is that there’s a real separation between the spaces with the palatial master bedroom suite on the other side of the home to the minor bedrooms.
A bedroom should be a sanctuary, a peaceful place and here it has been treated differently to the rest of the home. Furniture recesses, a drool worthy dressing room and vast ensuite combine to create a luxurious feeling.
The south facing sitting room at the front of the home catches beautiful filtered morning light and makes an ideal spot to enjoy a morning cup of tea but it’s location off the remaining bedrooms would just as easily make it a comfortable kids zone.
For a growing family, the ability to sit around a kitchen bench is essential. We spend so much time around that hub; the island in the kitchen is where families congregate on weekdays – homework for the kids and cooking for grown-ups. Here an L-shaped stone island bench complete with seating around two sides provides the beating heart of the home.
Expanses of glass stacker doors frame the main living area, drawing daylight and the green landscape into the room which wraps around the kitchen. Large format tiles in this part of the house look seamless and contemporary.
When the warmer weather comes, the pool is defiantly the place to be. Saturdays and Sundays here will be given over to lazy lunches followed by afternoons spent swimming. A sun trap, the walled and glass fenced pool area with bar and entertaining area means you can holiday at home all summer long. Truly, a fantastic spot to connect with the family.
With 3,565 square meters of yard or just under an acre, options abound. Perhaps your heart desires chickens and walled vegetable plots, maybe building your dream shed with room for all the toys is what you are after or it may be that running some small scale livestock in the area at the rear already set up as a paddock is what you are craving. It really is a “choose your own adventure”.
This home beautifully caters for every occasion – from a quiet night in to a party for plenty so inspect it now.
This property is proudly marketed by Michael Haggarty and Andrew Lange, contact 0408 021 921 or 0403 142 320 for further information or to book your private inspection.
First National David Haggarty, We Put You First
Disclaimer: All information contained herein is gathered from sources we deem to be reliable. However, we cannot guarantee its accuracy and interested persons should rely on their own enquiries.
Floorplan
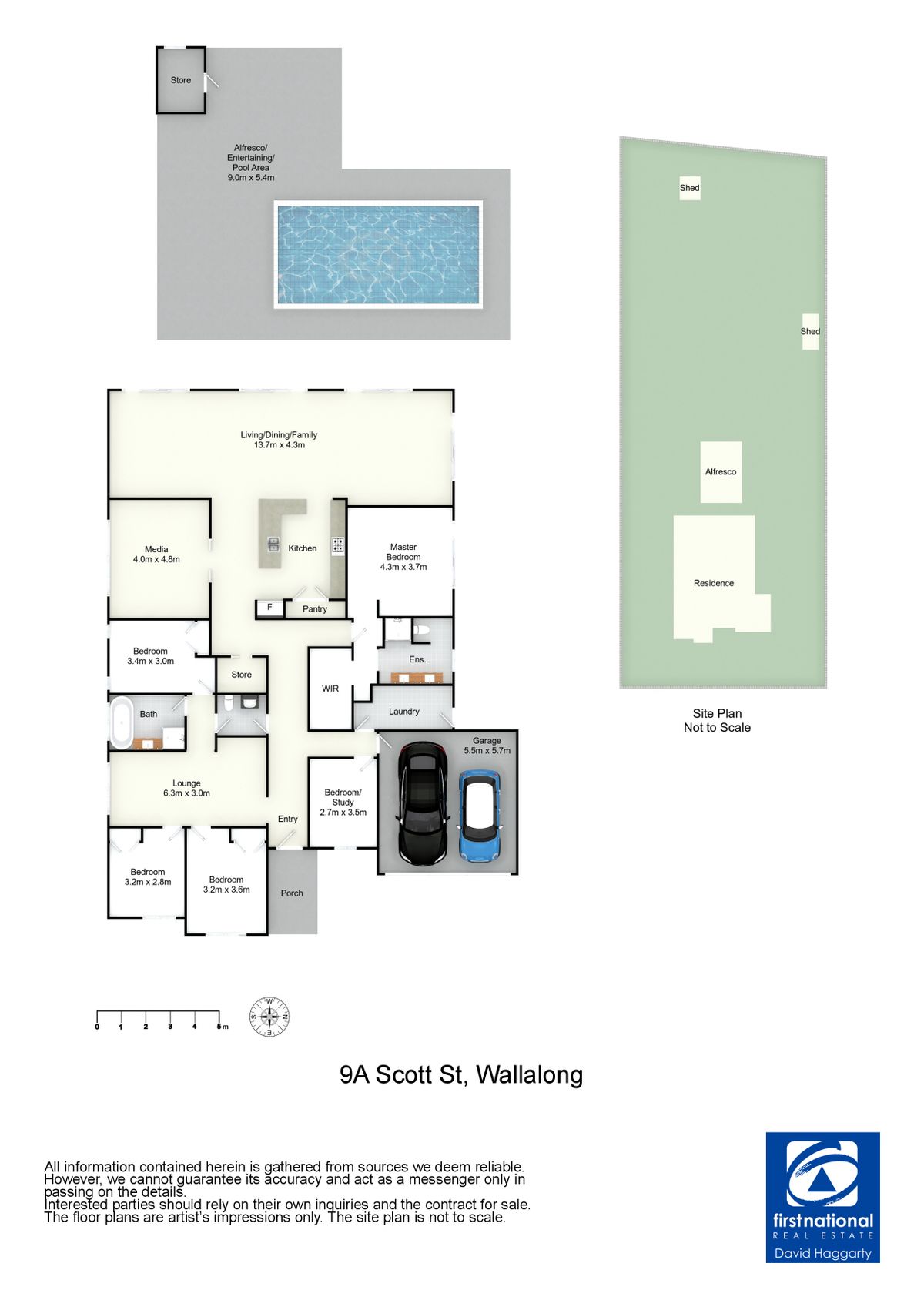
Property Video
Property Inclusions
Plush carpet
Grey painted walls
Downlights
Cut outs to hallway
Media points
Two double power points
Smoke alarm
Sheer curtains
Walk in robe | dressing room
Bed recess
Triple stacker door to yard
Screen door to yard
Sheer curtains
Media point
Ceiling fan
Plush carpet
Two double power points
EN-SUITE
Recessed WC
Separate shower
Shower neish
Double towel rail
Double vanity stone top
Two wall mounted mirror
Stone benches
Double sink
Retractable gooseneck tap
Gloss cabinetry
Five burner stove
Under bench Studio solar oven
Microwave neish
LG dishwasher
Double fridge nook - plumbed
Double step in pantry
Breakfast bar
Awning windows
Plush carpets
Ceiling fan light
Double door robe
Two double power points
Media point
Roller blinds
Bath in hob
Separate shower
Single vanity
Wall mounted mirror
Sliding window
Double towel rail
Separate power room with vanity
Plush carpet
Awning window
Rattan light
2 double power points
Roller blind
Plush carpet
Dark painted walls
TV unit neish
Double cavity doors
Media windows
TV connection
Downlights
Concrete-look paver style floor tiles
Four triple-stacker doors
Flyscreens
Downlights
5 double power points
Furniture recess in wall
Grey floor tiles
Bench with cupboards
Sink in bench
Overhead cupboards
External door with doggy door leading to dog yard
Flyscreen door
Inground salt-water pool
Large bar area | cabana
Glass pool fencing
Part of pool under cabana roof
Walled pool area for privacy
Internal access
Double roller door
Manhole
Electric door
Power point
Black chain mail fencing
Rotary clothesline
Chain mail fenced paddock
Tin shed
Ducted Derby AC
Store room | Walk in linen
McDonald Jones build
2015 construction
Pump-in insulation
Transpiration septic system
Water tank
24 panel solar system
Relevant Documents
Comparable Sales

The CoreLogic Data provided in this publication is of a general nature and should not be construed as specific advice or relied upon in lieu of appropriate professional advice. While CoreLogic uses commercially reasonable efforts to ensure the CoreLogic Data is current, CoreLogic does not warrant the accuracy, currency or completeness of the CoreLogic Data and to the full extent permitted by law excludes liability for any loss or damage howsoever arising (including through negligence) in connection with the CoreLogic Data.
Around Wallalong
WALLALONG
Equidistant between Raymond Terrace and Maitland and only 10 minutes to the historical town of Morpeth, the hamlet of Wallalong holds plenty of it's own history in the streets. Wallalong house, an impressive station featuring stunning Georgian and Victorian architecture is now recomposed as a wedding venue along and many splendid heritage homes line the High Street.
Bowthrone Co-operative Butter Factory was established in here in 1906 and while the building no longer stands, the area is still known as dairy country with working milking sheds and fresian cows dotting the landscape.
To the east, Wallalong is separated from the "high land" of Brandy Hill, previously known as Ahalton and Warren's Station Paddock.
We acknowledge the Traditional Custodians of Country throughout Australia and pay respects to their elders past, present and emerging. The suburb of Wallalong falls on the traditional lands of the Worimi people.
AROUND WALLALONG
SCHOOLS:
- Wallalong Community Preschool
- Hinton Public School
- Morpeth Public School
CAFES AND RESTAURANTS:
- Hinton Pub
- Commercial Hotel Morpeth
- Cups and Crepz
- Boydells
- Common Grounds Morpeth
ACTIVITIES:
- Wallalong skate park
- Bowthorne Football club
- Hinton Pub
- Hinton Tennis Courts
About Us
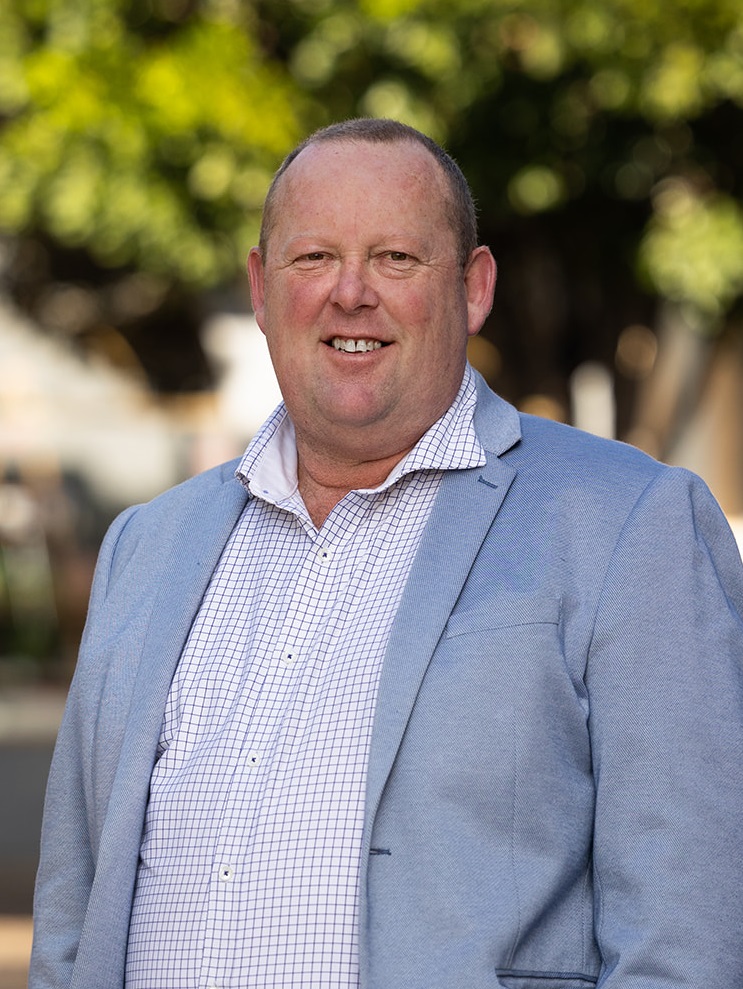
Disclaimer
All images in this e-book are the property of First National David Haggarty. Photographs of the home are taken at the specified sales address and are presented with minimal retouching. No elements within the images have been added or removed.
Plans provided are a guide only and those interested should undertake their own inquiry.


